City - Park - Sea
The site was presented in the studio as an urban focal point underdevelopment, with the intention of benefiting the public. Through site research and an analysis of similar case studies, we identified key limitations and areas for improvement. The overarching goal was to unify the three identified entities—city, park, and sea
Site
The development of the formal language was driven by the desire to connect the urban fabric and allow it to flow into the park and the sea. As a result, the buildings were elevated to enable movement through the project, both visually and physically. These structures rise from the ground toward the sky, yet their roots remain firmly anchored in the earth.
- - - - - - - - - - - - - - - - - - - - - - - - - - -
At the urban level, the design focuses on extending and strengthening the connection between Nordau Boulevard and the sea (section C-C). Emphasis was also placed on the connections between the streets of the adjacent neighborhood and the park, enhancing their integration. In these areas, plazas were defined to absorb movement from the city, creating a natural flow from the urban fabric to the sea. Additionally, at the architectural and design level, we focused on continuity of movement and sightlines through the buildings, expressed both in form and materiality (section A-A).
Site plan
Section A-A
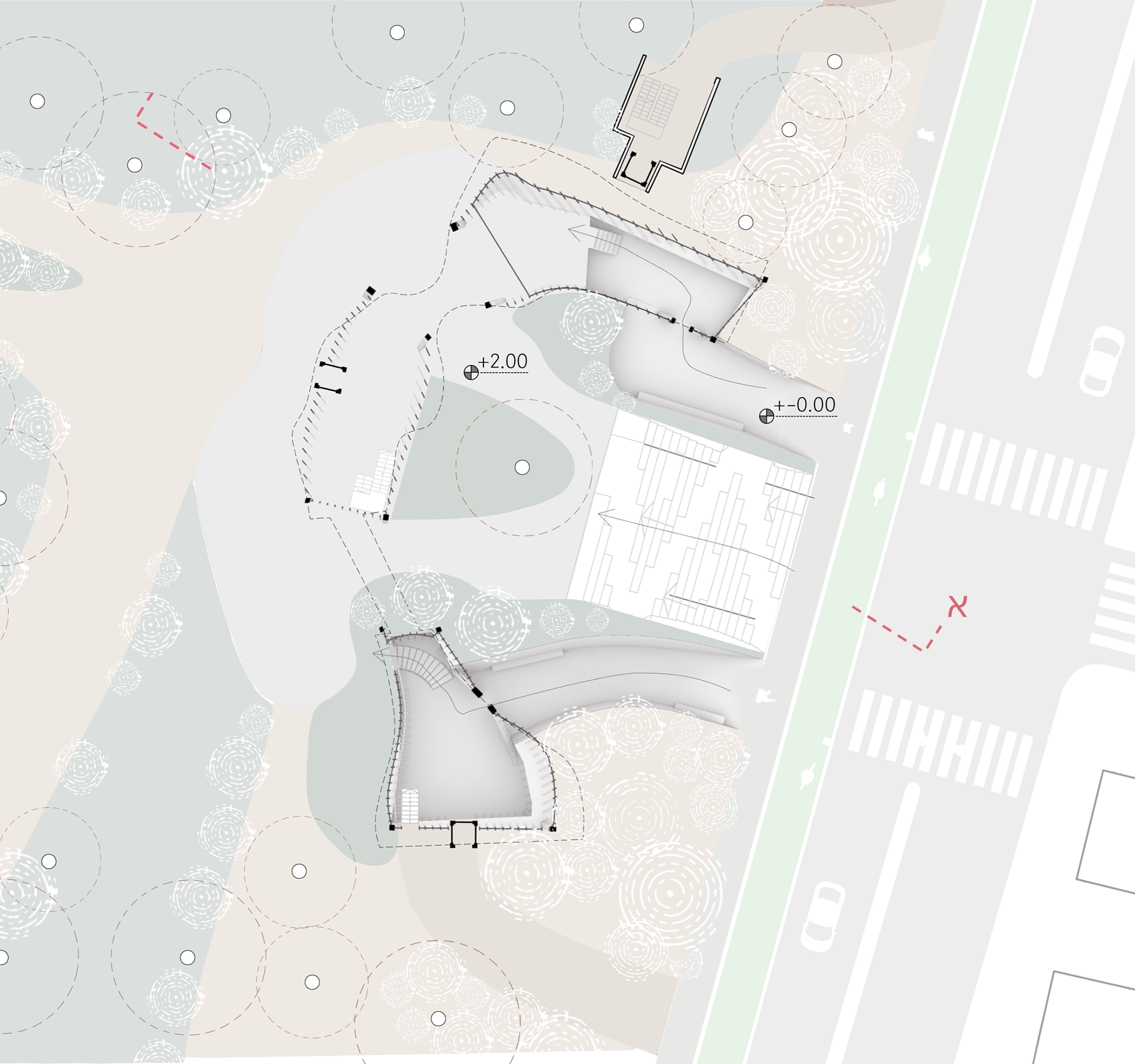
Ground Floor- commercial
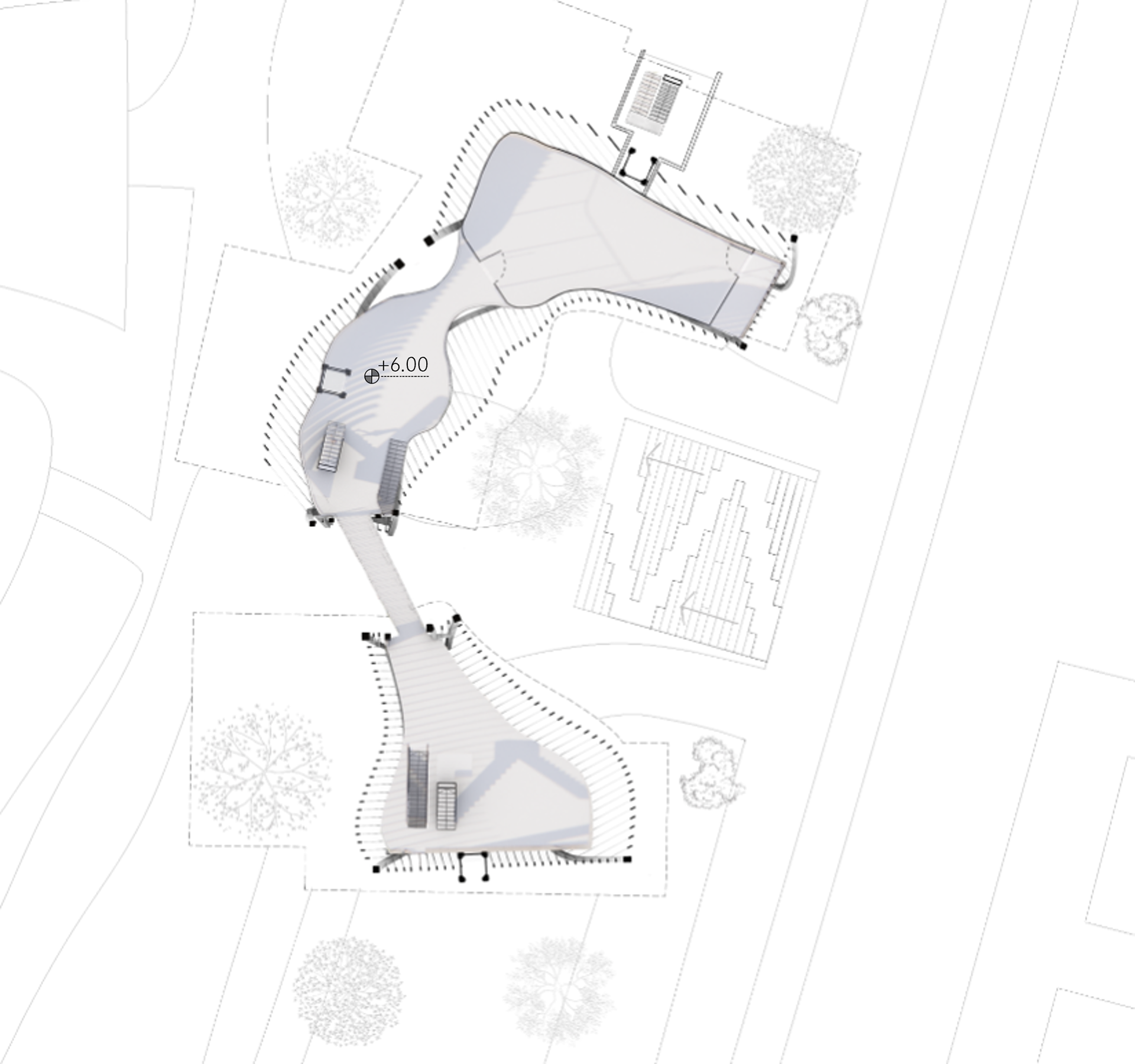
1st Floor- public

Typical residential floor
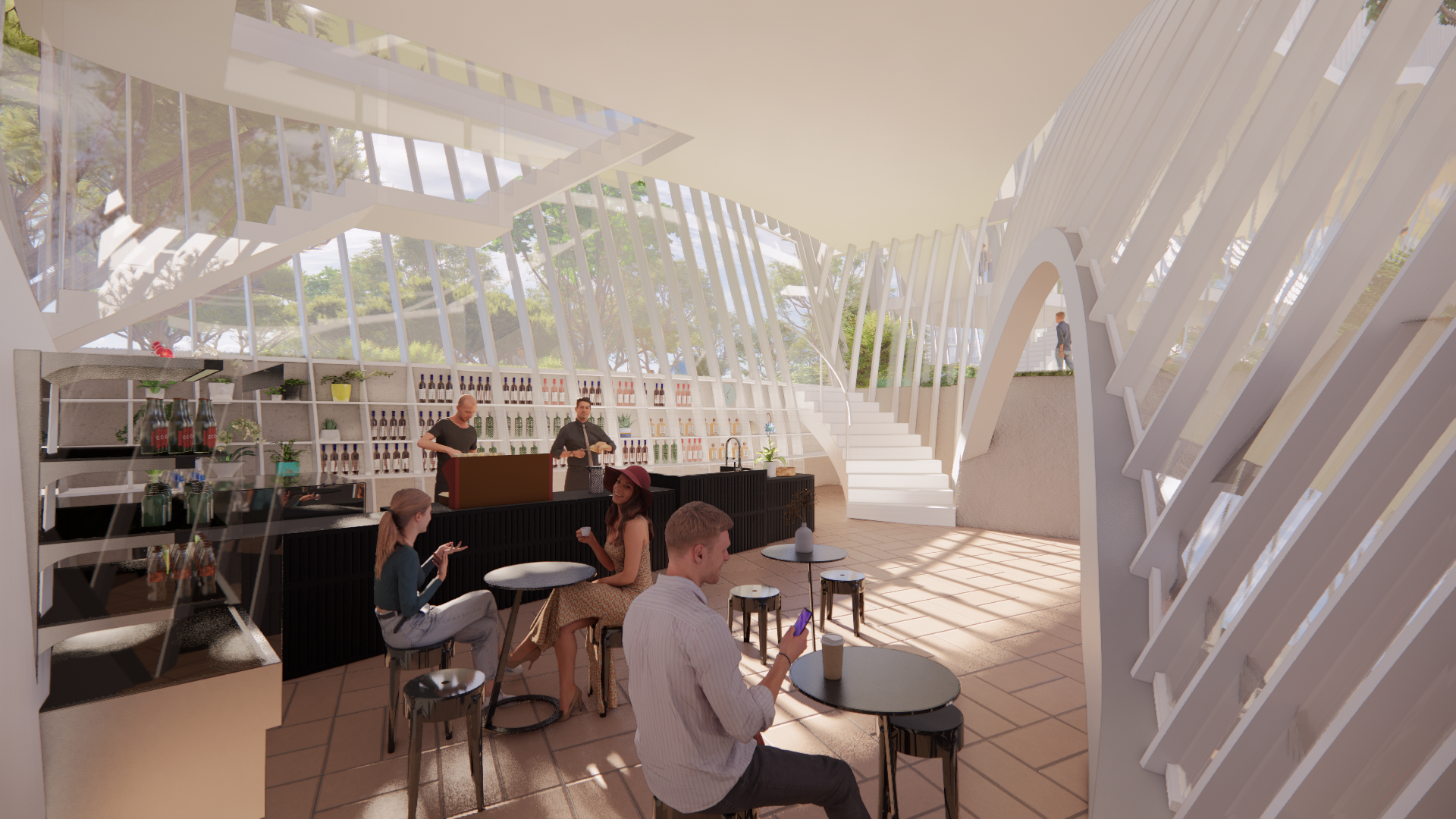
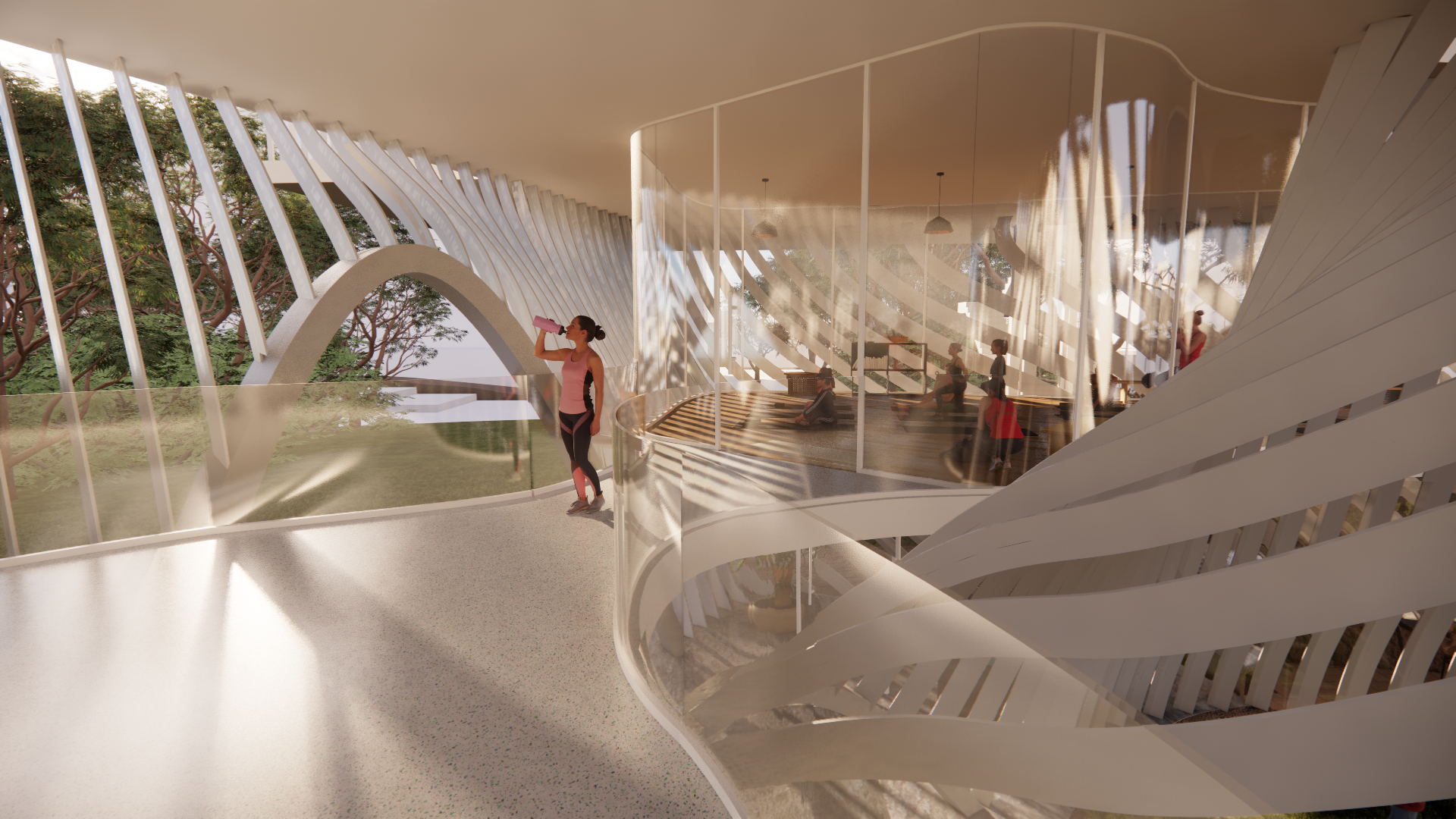
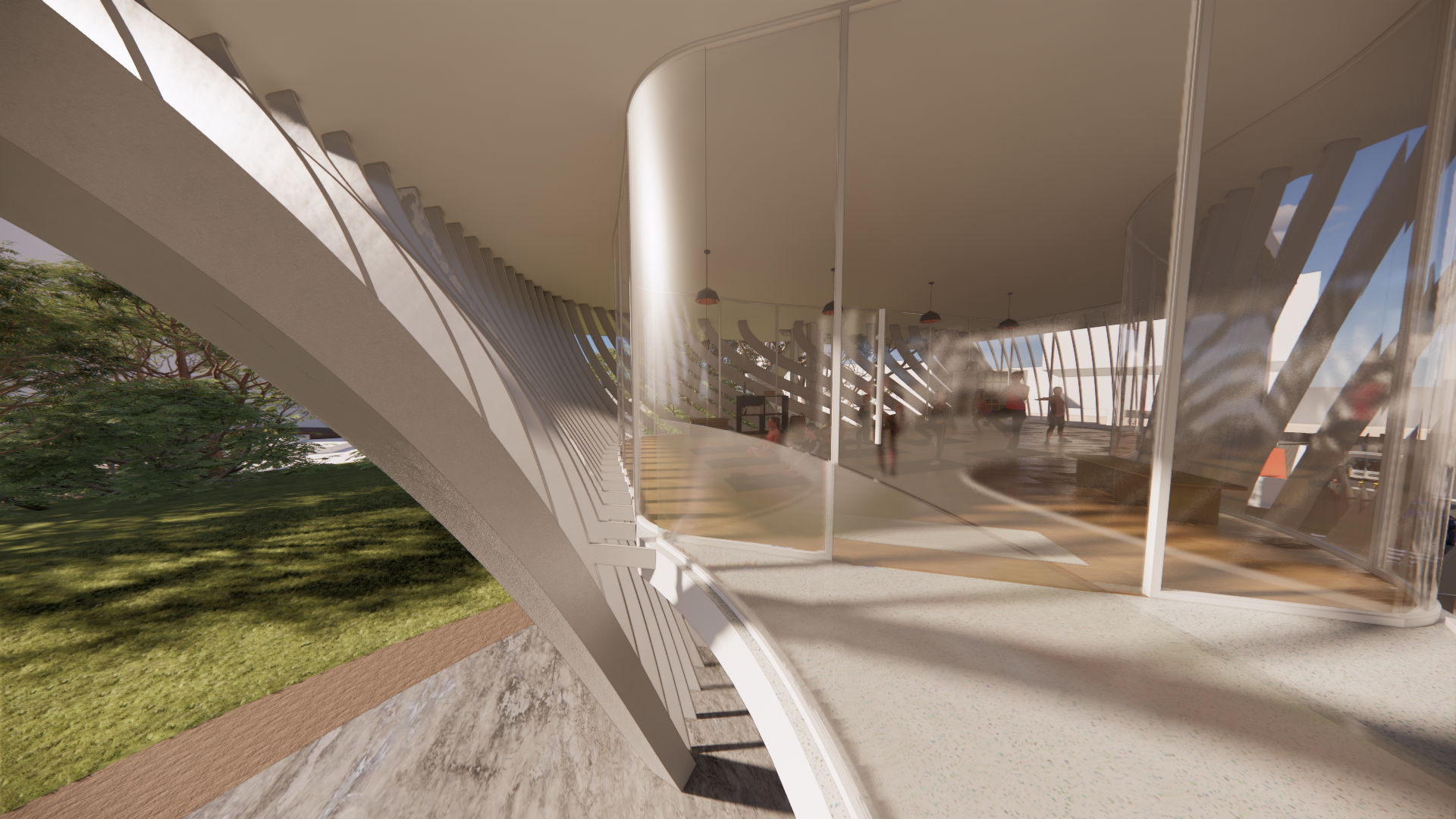
Section B-B
Northern part
Section C-C | Northern part- connection between Nordau Boulevard and the sea