Anarchitecture אנרכיטקטורה
Language and speech are terms from the study of language where language is the structure, built from a system of rules and letters, and speech is its performance practice. In analogy to the city, the physical patterns serve as the architectural language within which its users and residents work, live, move and stay. The array of buildings and rules in the city produce a language and order that organizes it. Sometimes when order exists to a large extent, the city may be too sterile and rigid. On the other hand, the lack of planning is a chaotic situation that leads to a state of lack of control and anarchy, but at the same time it is a fertile ground for a variety of events and personal expression.
Anarchitecture is the aspiration to create order in the city alongside chaos. Anarchy as a place for personal expression and architecture for order. In the project I chose to operate in the Argazim neighborhood in south Tel Aviv, an area that grew by self-organization without regulatory planning. The lack of planning led to the deterioration of the neighborhood, including its houses and the public space in it. On the other hand, the spontaneous organization led to unprecedented diversity and freedom of action. The proposed planning seeks to carry out urban renewal in the neighborhood alongside the development of an architectural language that allows speech. The premise is that the city knows how to organize itself without planning, and sometimes despite planning.
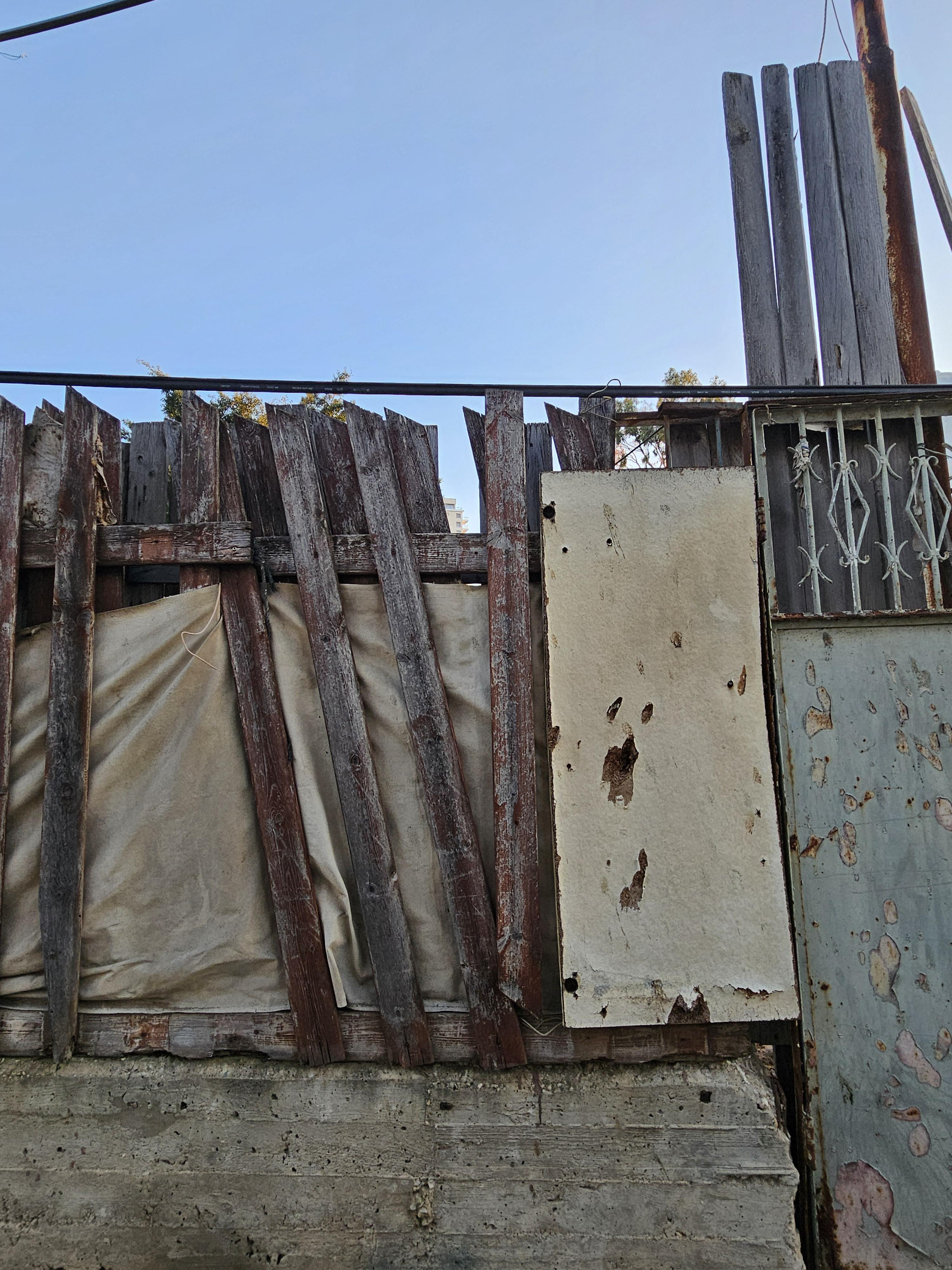
XS - Material

S - House
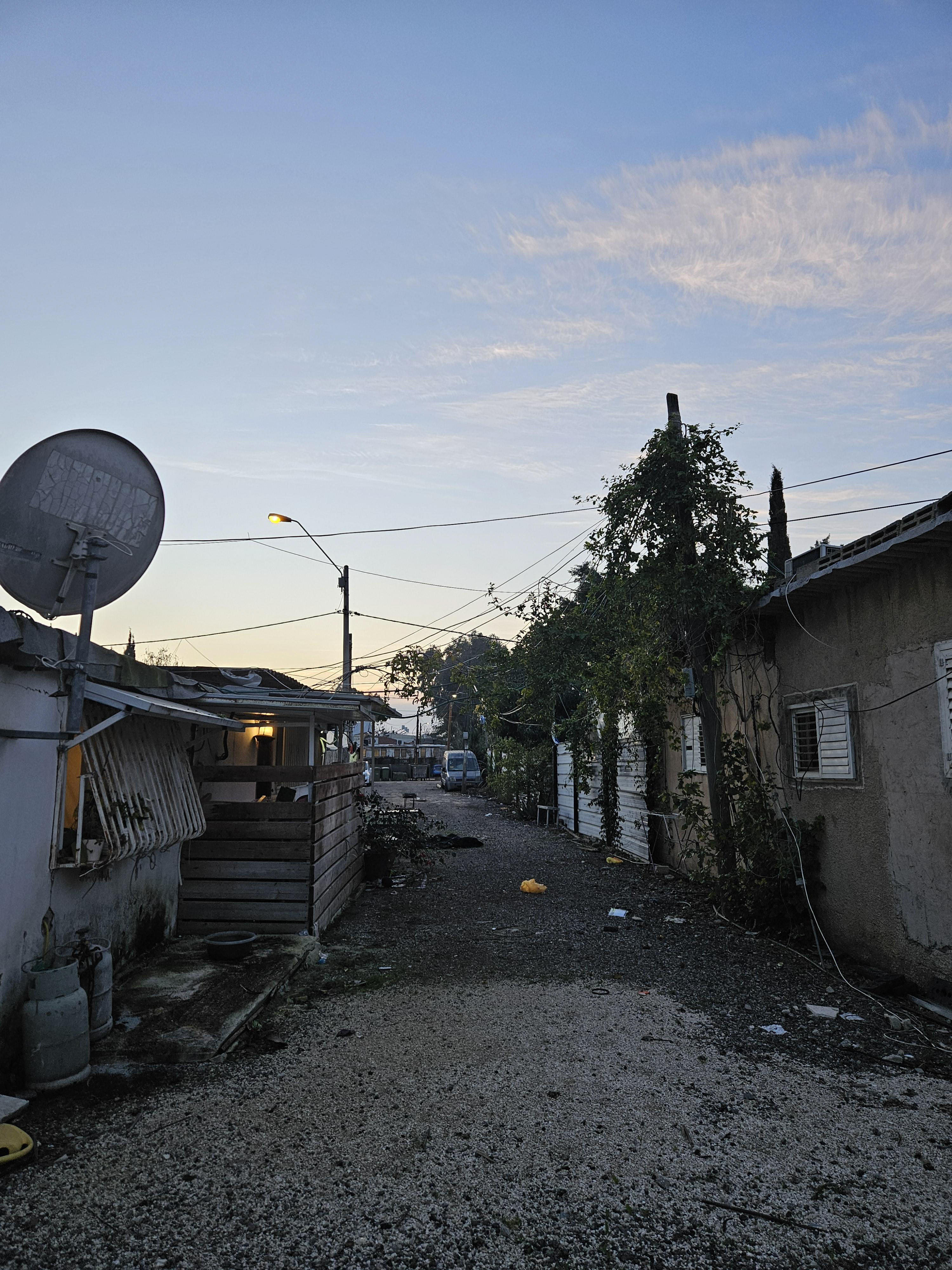
M - Street
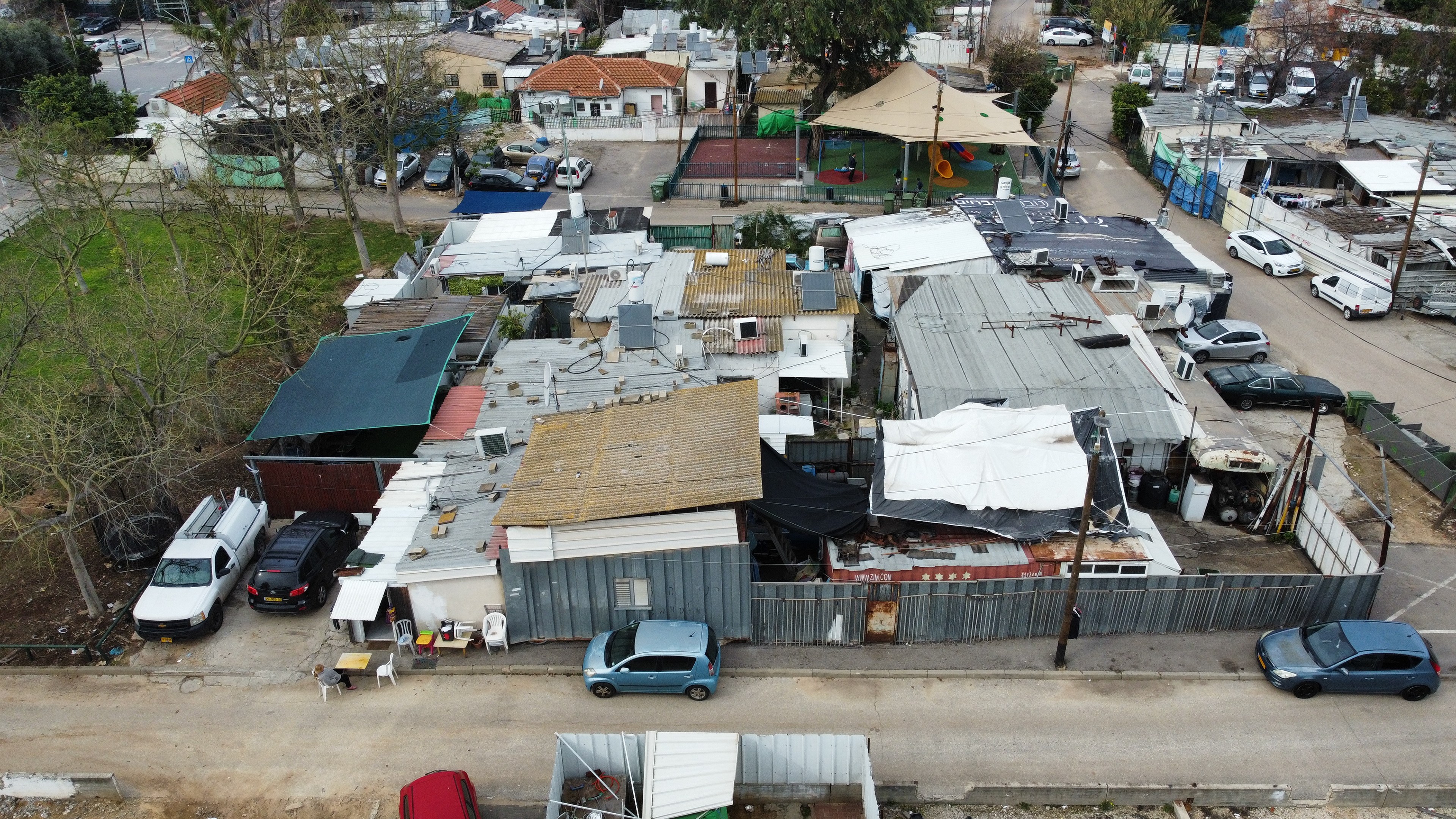
L- Cluster
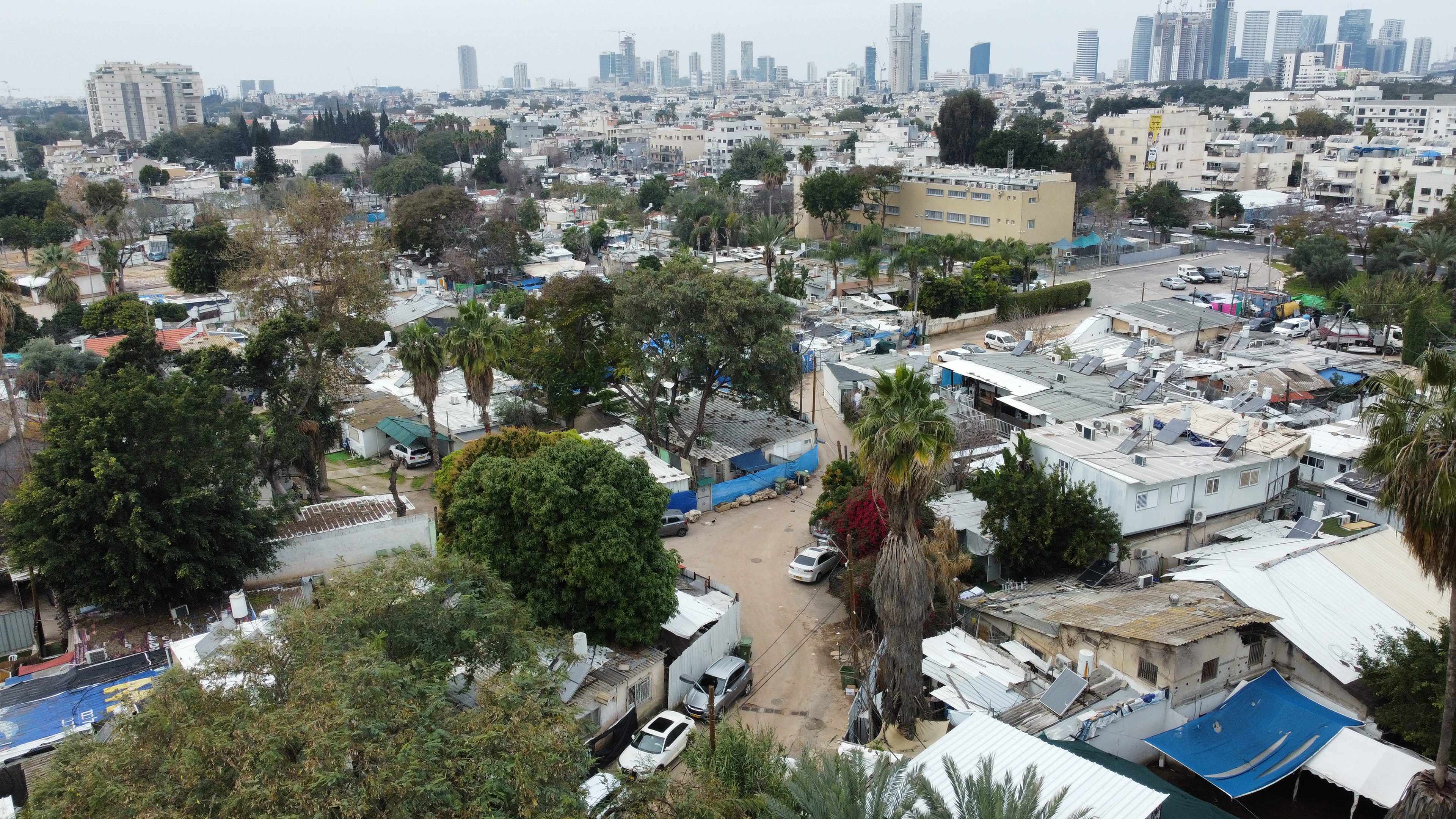
XL - Neighborhood
Argazim neighborhood
- - - - - - - - - - - - - - - - - - - - - - - - - - -
The existing structure of the neighborhood
The characteristics of the residential clusters that make up the neighborhood

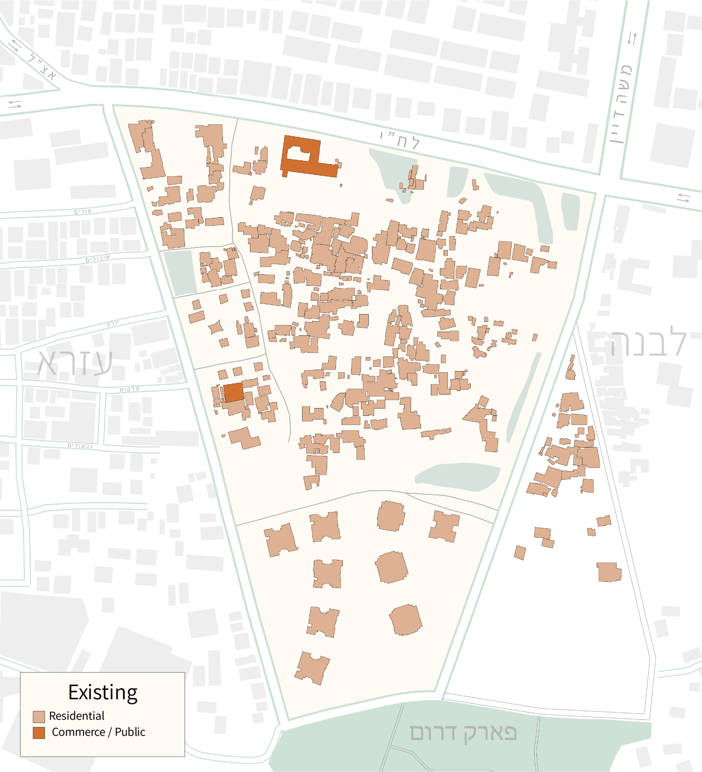

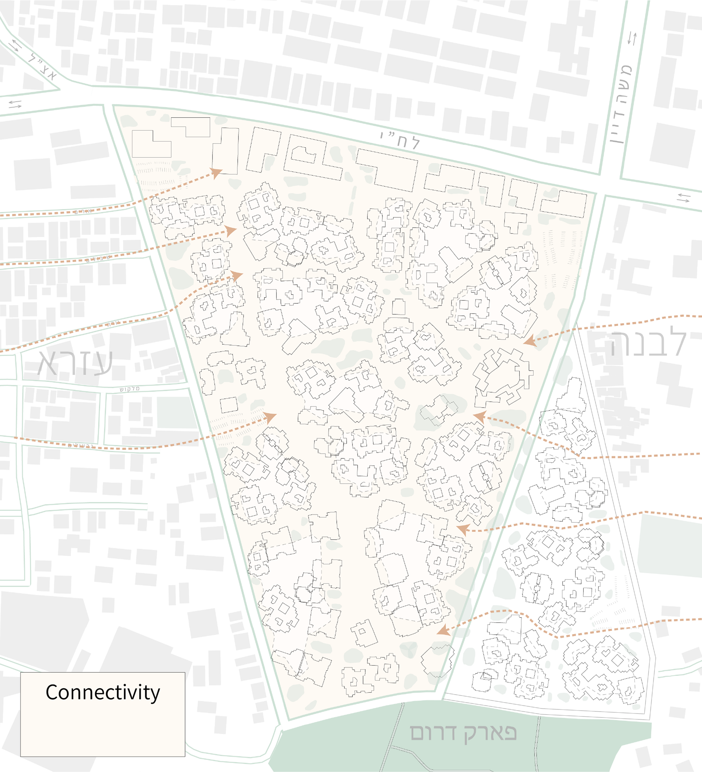
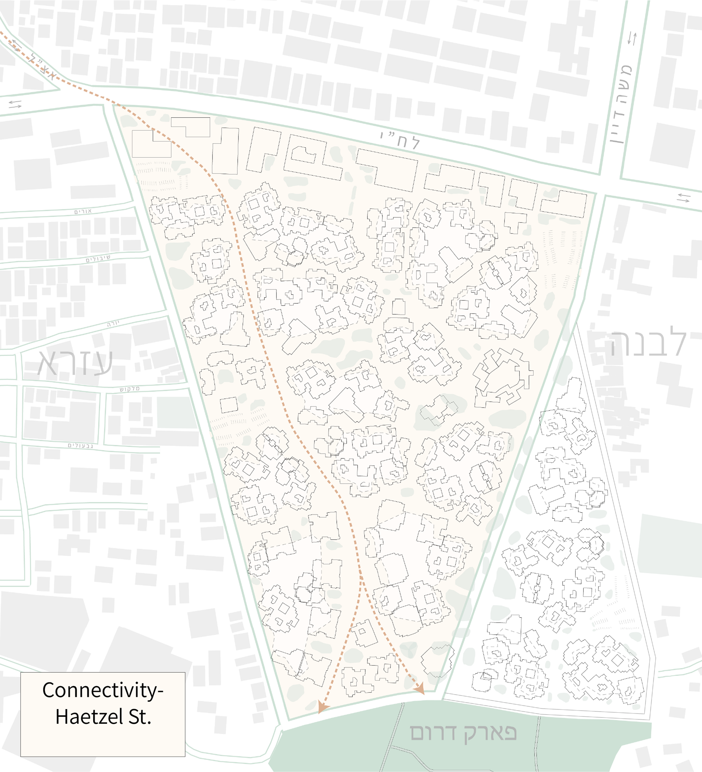
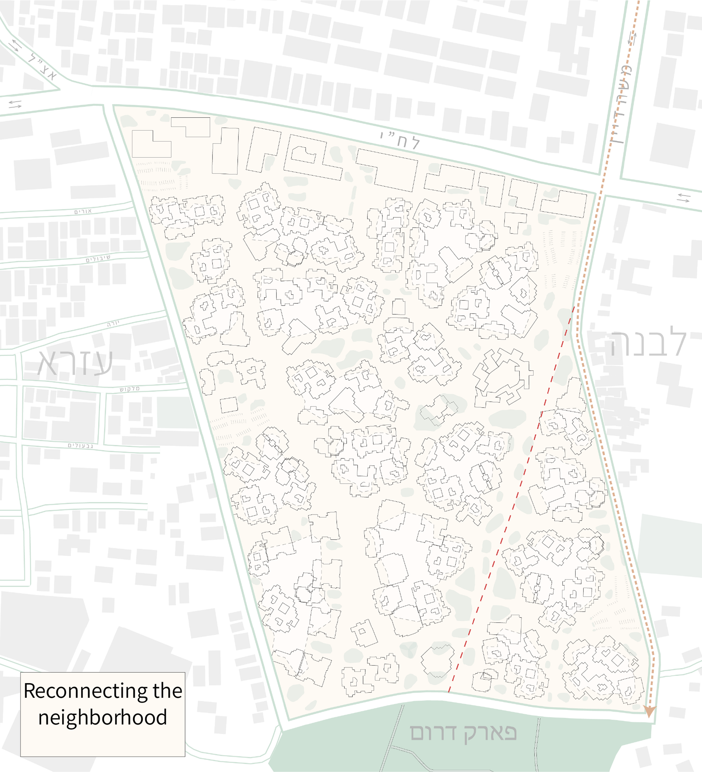
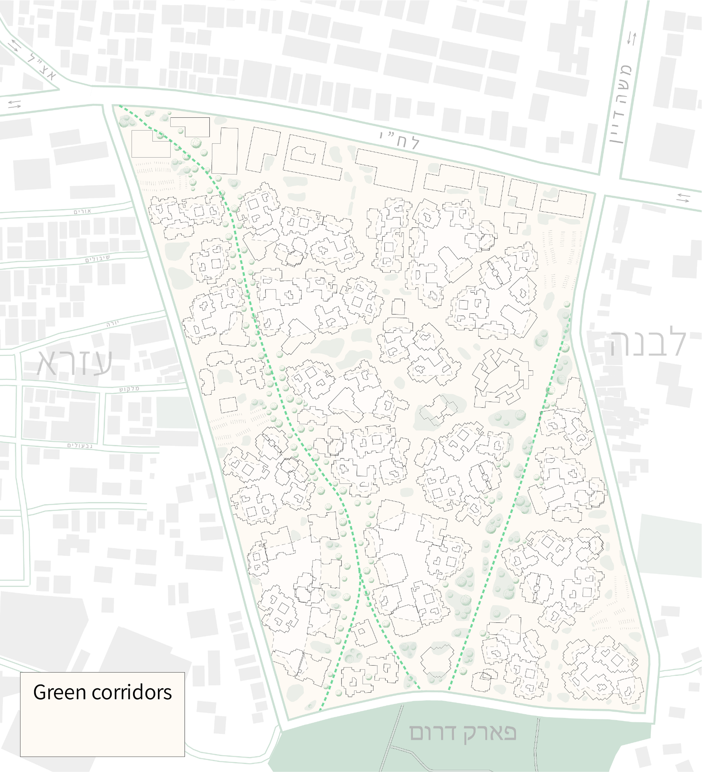


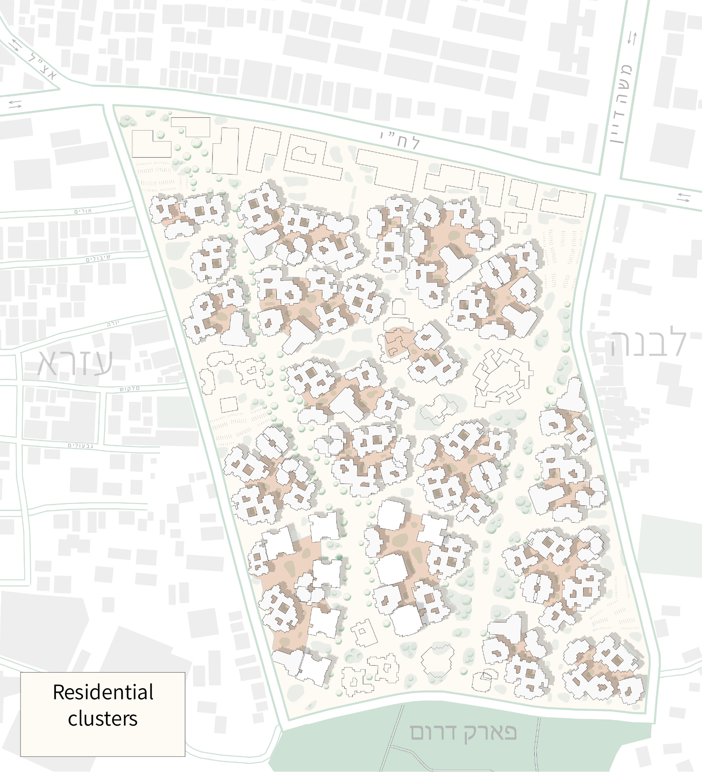
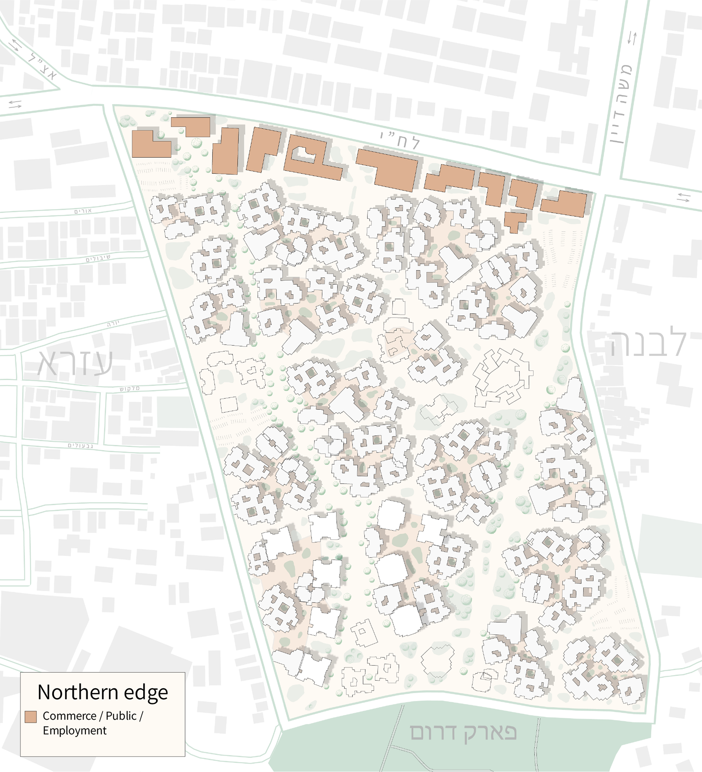
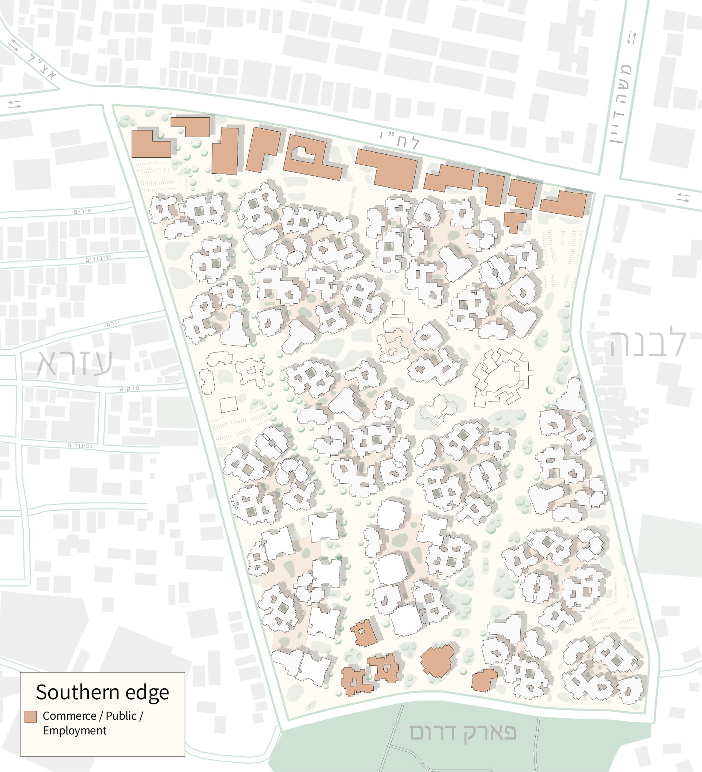
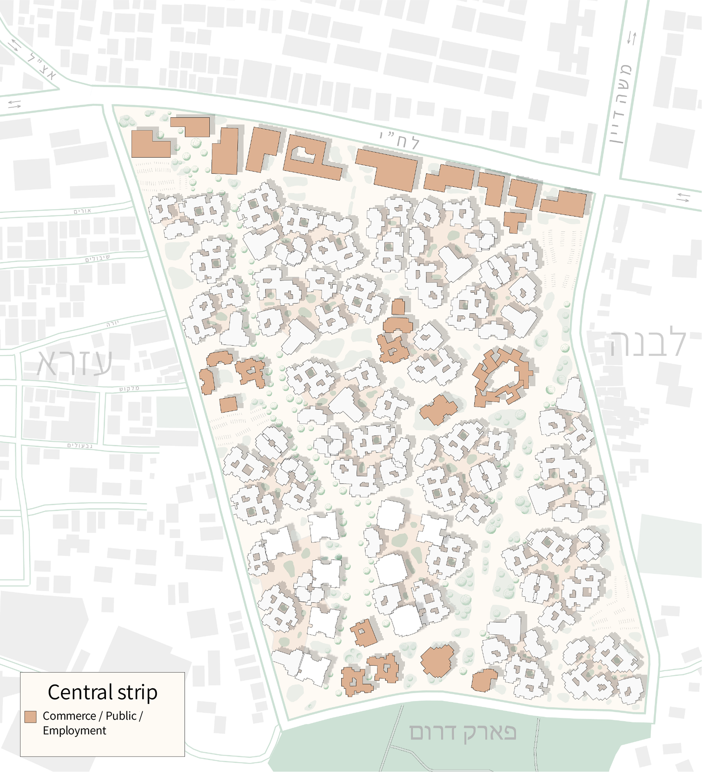
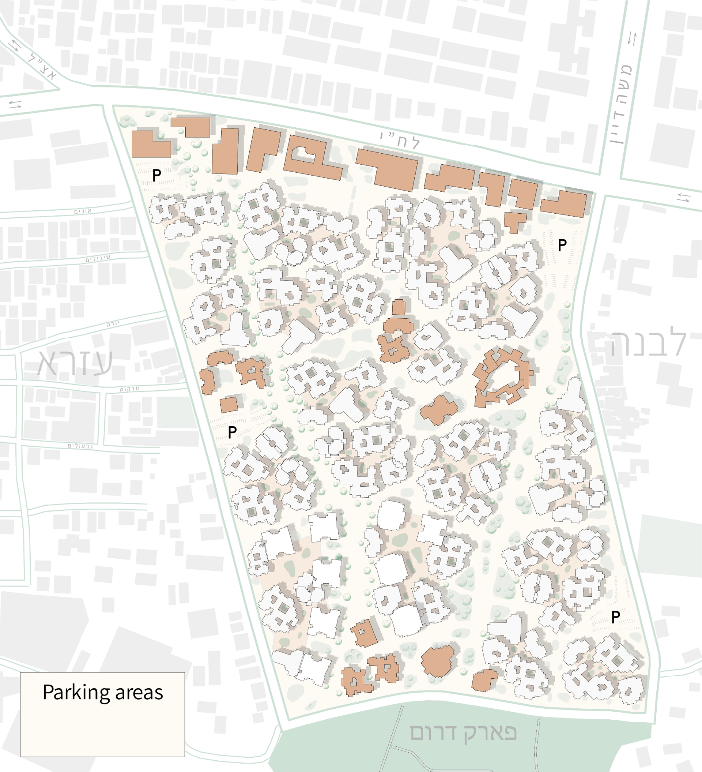
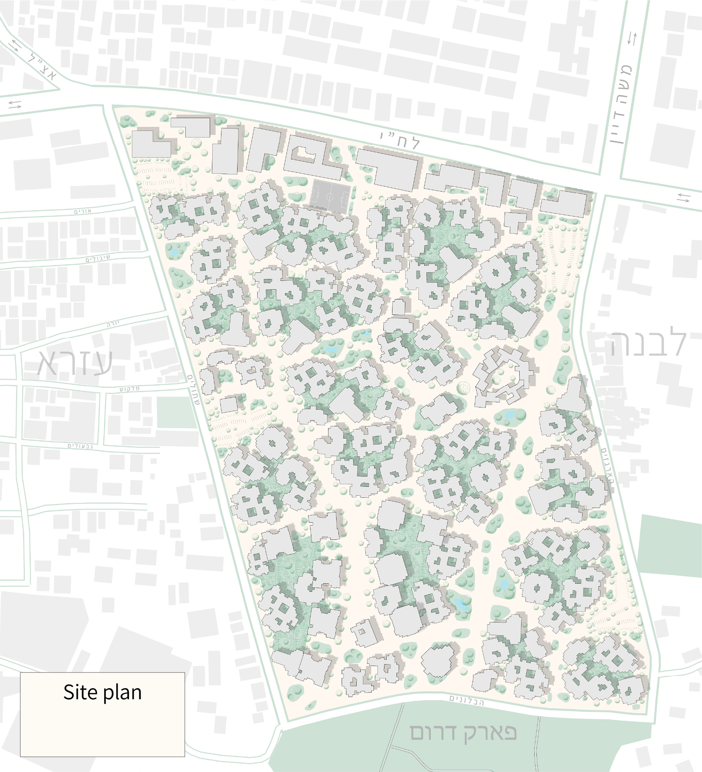
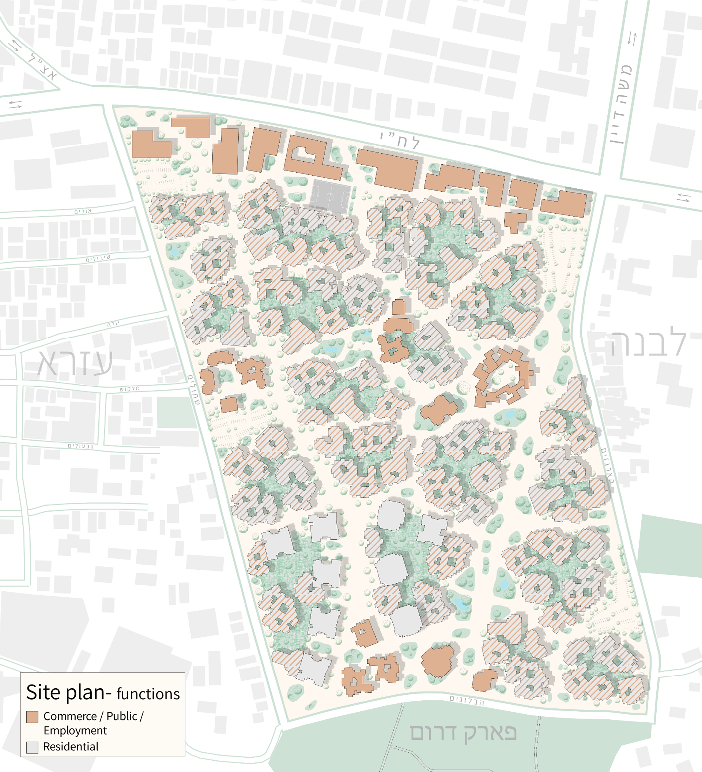
Neighborhood redevelopment strategies
Sample cluster plan
The design of the residential clusters was created to preserve the dynamism of the neighborhood's public space, as well as the unique characteristics of the clusters identified at the beginning of the planning process. In the proposed design, the ground floor is designated for service areas, commerce, employment, and public spaces. Relocating residential units from the ground floor allowed for the removal of fences. The arrangement of the buildings, which creates winding entrances, combined with the vegetation placed at the entrances, ensures privacy for the residents of the cluster.
Construction method (language)
The architectural language was designed to preserve the planning freedom that defines the lives of the residents of the Argazim neighborhood. It aims to enable modern construction while maintaining this improvised lifestyle and flexibility that characterizes the neighborhood.
From this architectural language, I have developed three basic typologies, which can be combined to create sub-typologies. In each, the circulation system defines the building’s organization and dividing the floors to create private zones at the entrances to the apartments. Additionally, the circulation system is designed to mimic the dynamic movement of the existing alleys in the neighborhood, functioning as vertical alleyways.
To preserve the social and spatial diversity of the new neighborhood, each typology offers apartments in a range of sizes:
A- Four small apartments per floor (56 and 48 sqm)
B- Two large apartments per floor (70–100 sqm)
C- Two large and two small apartments per floor



- - - - - - - - - - - - - - - - - - - - - - - - - - -
Commercial Center – This building is designed based on the principles of the residential typologies. Its location and orientation aim to recreate the original movement patterns in the place where a spontaneous square once emerged, shaped by the residents of the neighborhood.